Fall is here, remodeling, pink pumpkins and more!
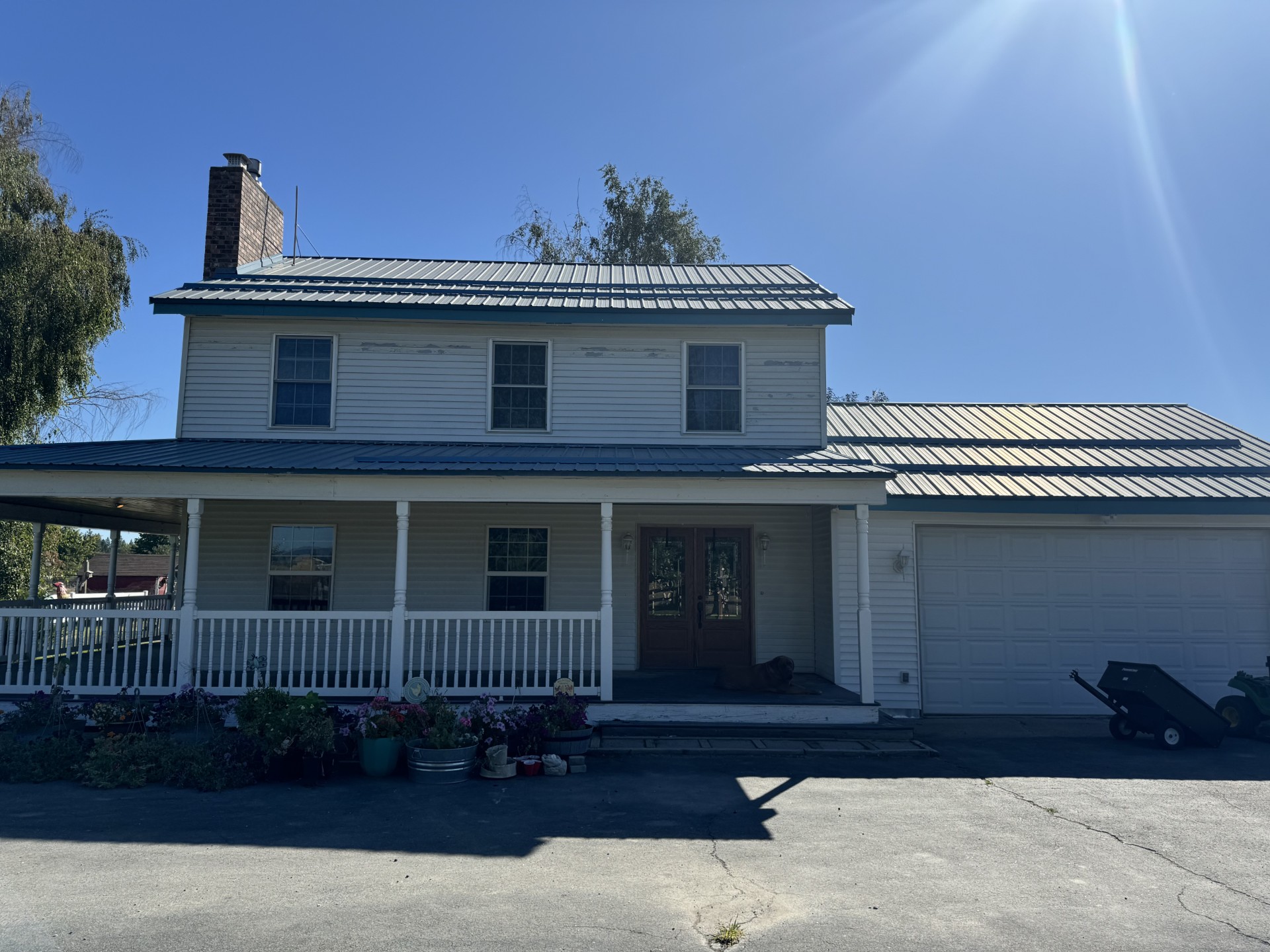
Hi Friends,
It’s September. Fall is in the air. …along with paint fumes, dust and wood shavings as we are always renovating! I have kind of given up on dusting while all of this is going on constantly. It’s kind of pointless.
It started snowing at the end of August around here ( just kidding!)….the painter has come to power wash and start prepping the exterior for new paint. It is crazy! the main parts of the house has aluminum siding. They don’t even offer aluminum siding anymore. So when we had to finish the siding on the unfinished parts of the house we had to add vinyl siding. But the paint is coming off the aluminum siding. When he power washed it started flying everywhere. Even on parts that didn’t seem like it was chipping that bad. It will feel great to have it all done.
We had to get stuff prepped before they could paint. There was wall paper on the porch that Rob had to remove and it took longer than expected because they used some weird glue. Anyway….now that we are here I have started making a plan to give this house some curb appeal. I am not a fan of the blue roof. I am kind of locked into it because I am not replacing it. ( fun fact….we paid for an inspection on this place, that at this point I feel was just a waste of money…..but they said the roof looked great. It’s not. We have to replace all of the seals in the bolts because they have rotted. we discovered that because the porch started leaking. *sigh* ….so I am trying to get bids to get that job done. There is always something. It’s hard to get to the stuff we actually want to do when there are all of these “Have -to” jobs to be done.) 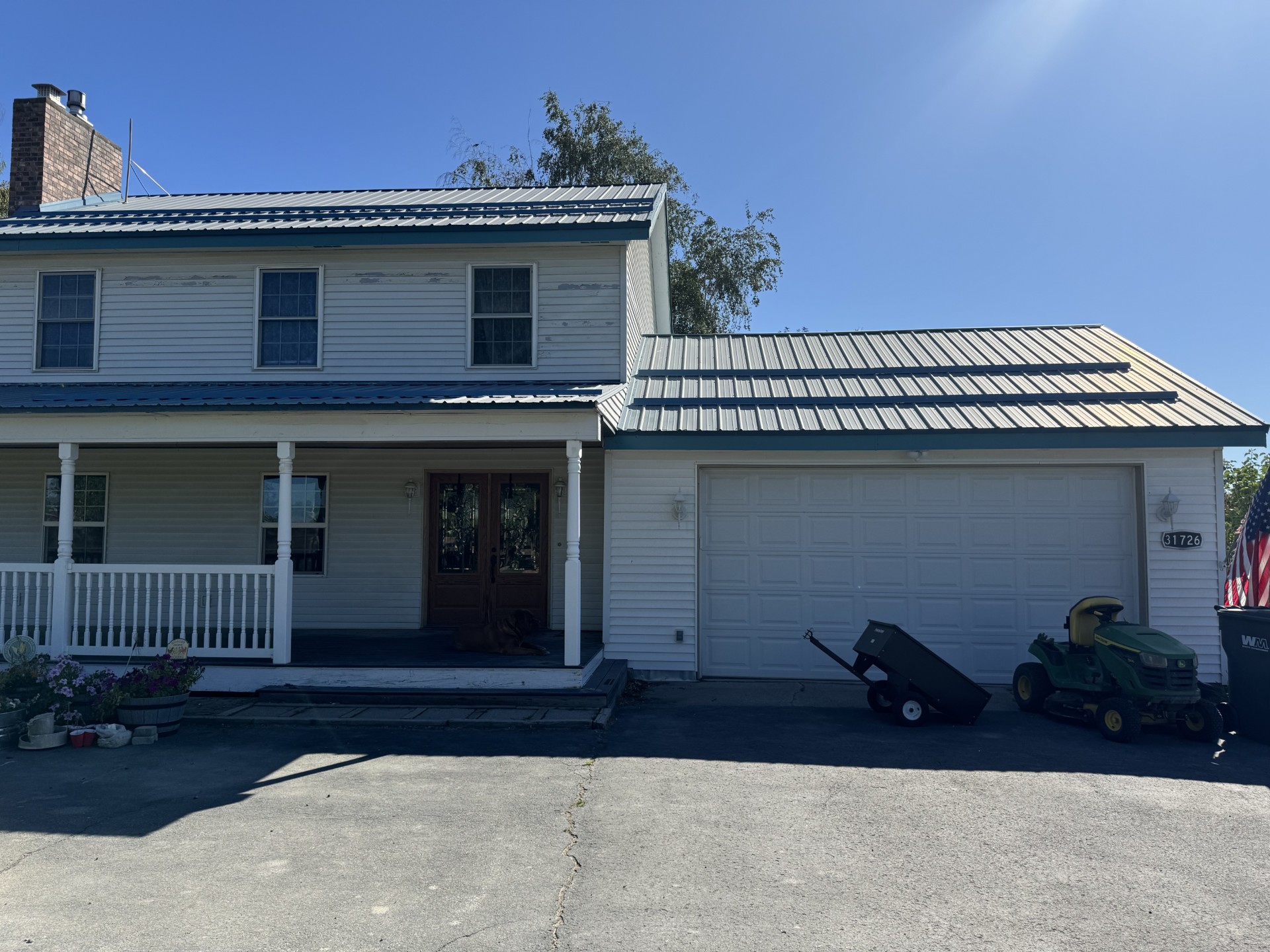
I have decided to paint the whole house white. The trim, the porch (not the flooring) everything will be white. I am adding midnight blue shutters to the windows. I would love to add black but sticking to the dark blue because of the roof. Then I will keep the wood doors. But I am going to try to see if I can create a faux wood look on my garage door with some decorative hardware. If it doesn’t work out I can always paint it white again.
But I think that will bring some charm to this place.
I also decided that I am over cleaning doors that aren’t painted. We haven’t done much on the main floor of our house because it was the only part of the house that was somewhat updated and I am not going to decorate or do anything until the family room on the lower floor is finished so I can choose furniture that I would like etc. I am just getting by with what is in there until I can make it my own. the lower level is going to be Rob’s winter project. But back to the doors. There are several doors on the main level that have never been painted and it’s such a hassle to clean. dirt doesn’t really like coming off of the primer very easily. I painted the door in our dining room black. Here is the before and after: 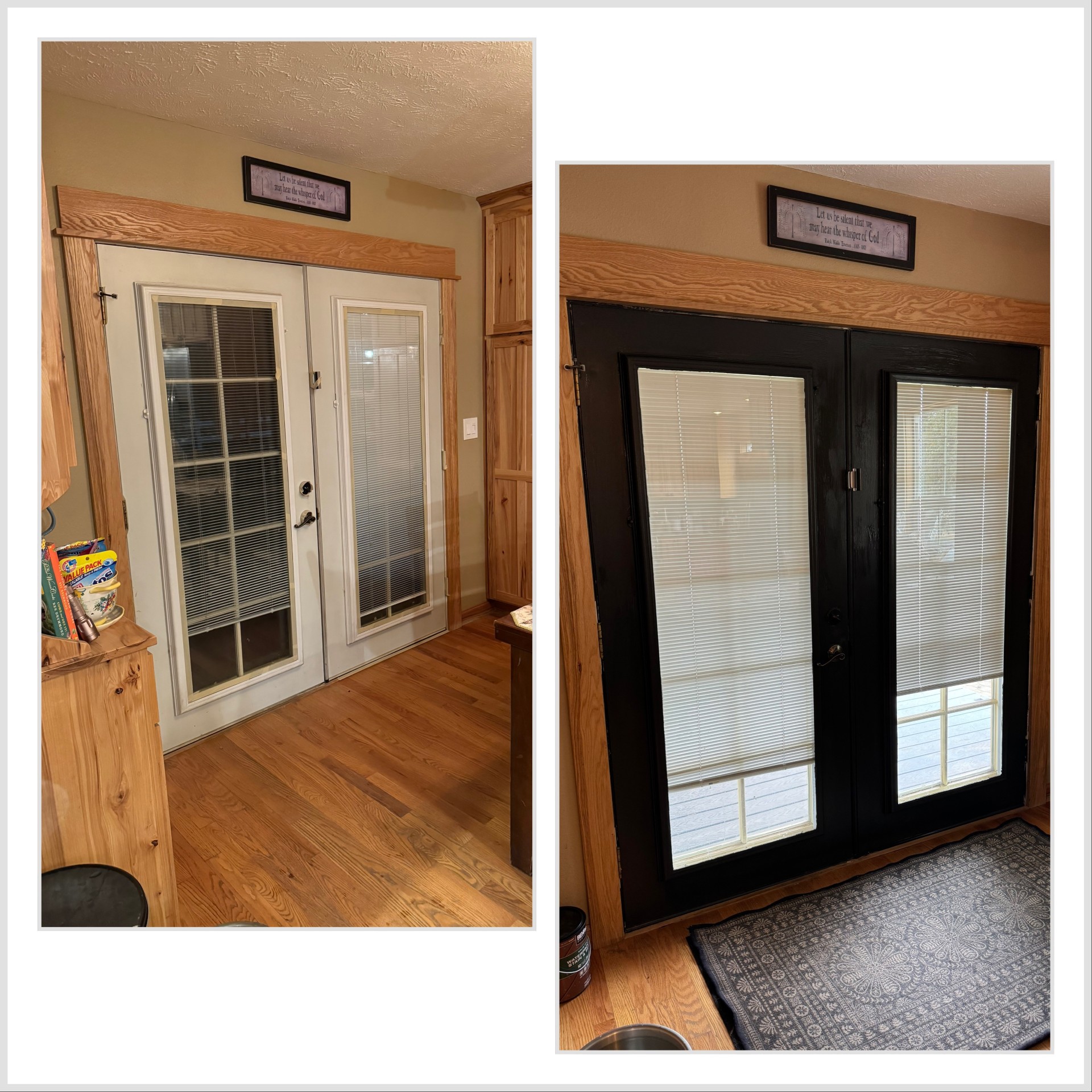
Here is a view from the kitchen:
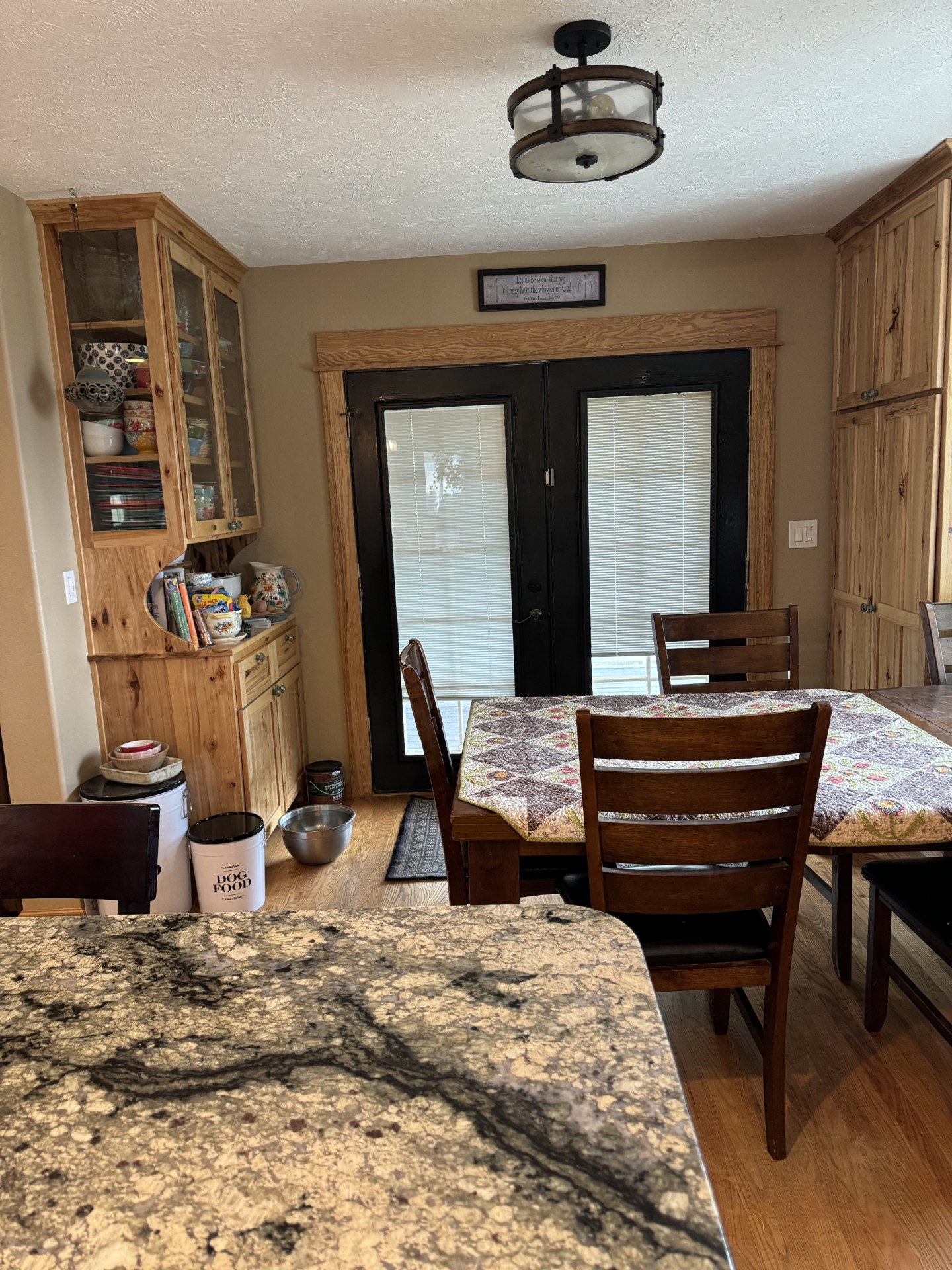
There is black in the countertops and accents around the area. I think it brings it all together nicely.
Rob is at a standstill on some of his projects until the exterior of the house is painted (then he will add the mini split for the garage/mudroom area and he is also adding a covered pergola area over the back of the house).
So he started the mudroom. It might be finished by the time the house is painted. 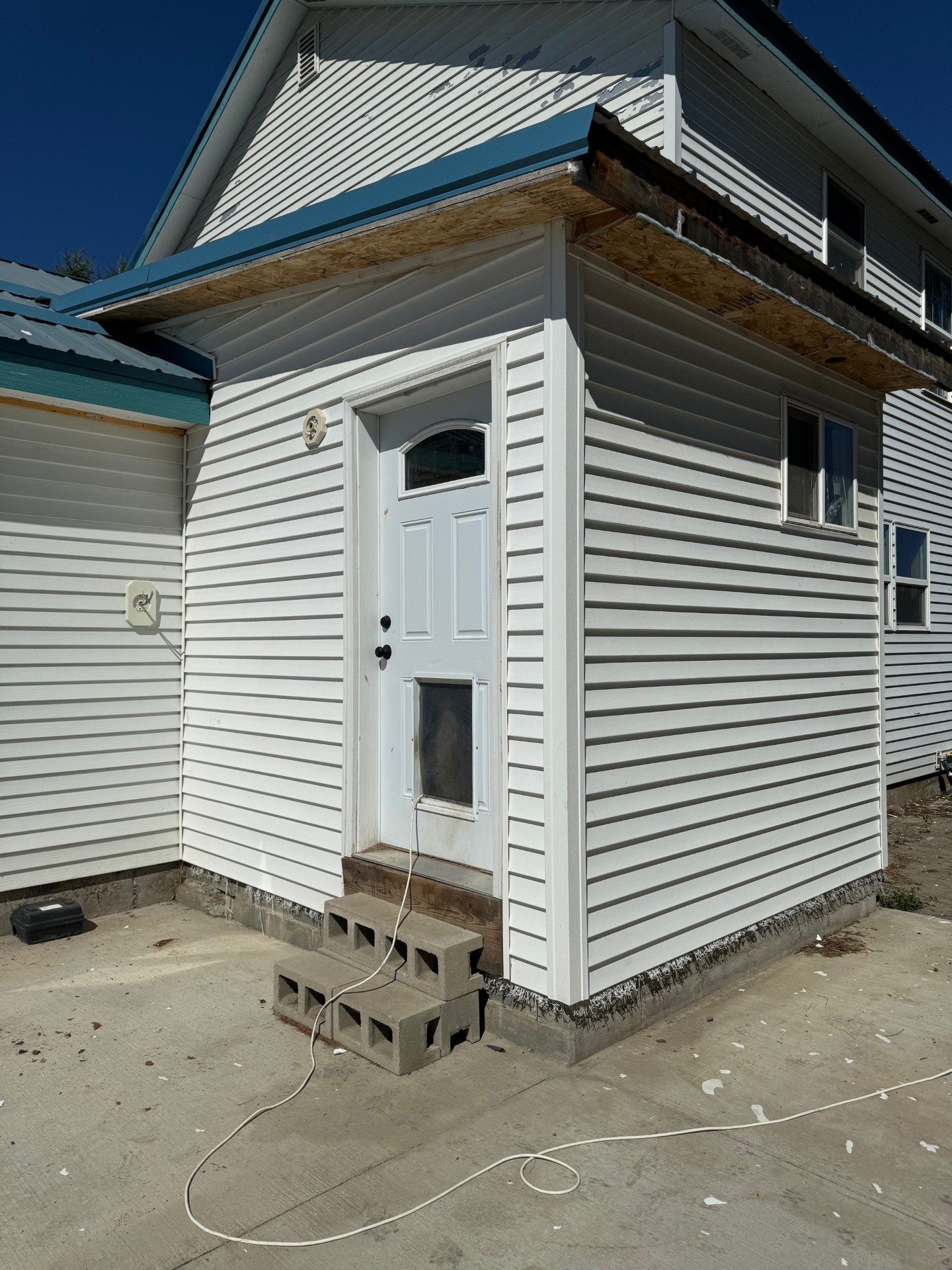 This is what it looks like from the outside. When we bought the house this had no siding. The previous owners had added it but it wasn’t finished. Birds were living in there and it wasn’t well protected. Rob added the siding last summer ( per our insurance instructions) and he got it secured.
This is what it looks like from the outside. When we bought the house this had no siding. The previous owners had added it but it wasn’t finished. Birds were living in there and it wasn’t well protected. Rob added the siding last summer ( per our insurance instructions) and he got it secured.
We haven’t added steps yet because we just had the cement slab poured in the Spring. This will eventually have a nice covered hot tub and a full deck surrounding it with steps down. Rob has got all of the wiring set up for it.
But back to the mud room—There are 2 access points. 1 through this back door and one door through the garage. The original plan of the previous owners was to knock out the wall between this room and the bathroom. They wanted to make a full bathroom on the main level. Rob and I have taken 2 years and lived here long enough to kind of figure out what would work best for us. Many people have commented that we are 1 injury away from needing a full bathroom on the main level of the house. But the truth is that if we have an injury like that we can’t live here. All of the bedrooms are upstairs along with the laundry room. So there is no place to do laundry or sleep. The stairs here are long and steep. It took us awhile to get used to those stairs in all reality. But if we are that injured we can’t live here anyway. The amount of work that it takes to maintain this place is not manageable for 1 person. It’s a lot for 2. We already know that we can’t live here forever. We need to make it work for us in our current situation. What will work better for us now is to have a room with an industrial sink. A place that we can bathe chickens, little dogs and take our garden harvest for cleaning etc. A place to store all of the animal supplies. A place to bring injured chickens for respite. I have been using my house for all of these things and I would love to have a room that could offer all of these services so I am not bringing all of this mess into my house. The main level of the house is an open floor plan and it’s just hard to see that mess and smell the bath of a dirty chicken or dog…you know? Our house is 3 levels and 2300 square feet. so each floor is less than 800 square feet. If you can imagine that the main level has a set of stairs ( so that eats up space) and there is a bathroom, livingroom, kitchen and dining area…..there isn’t much room to do anything.
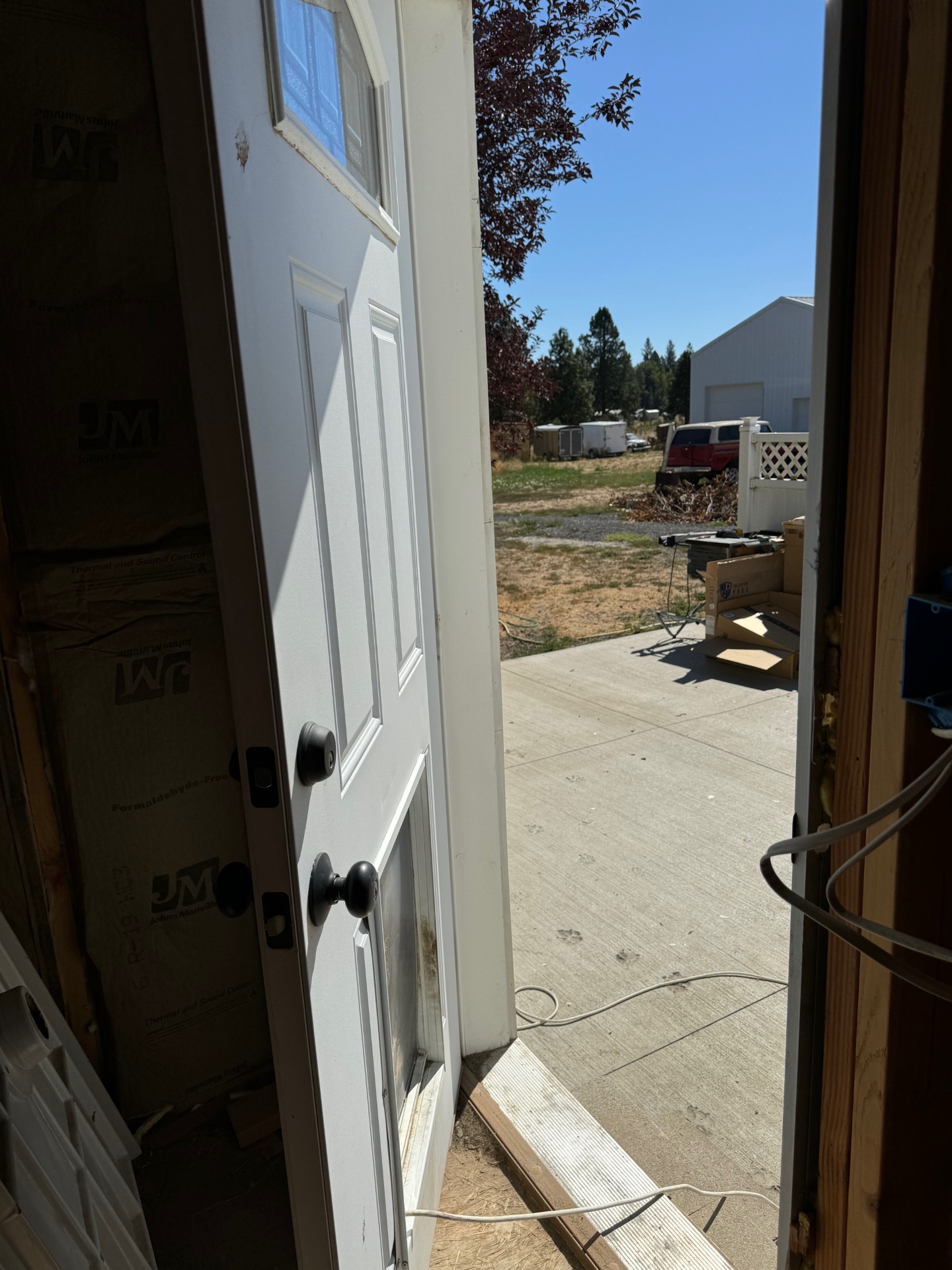 this is a view from the mudroom out of the back door
this is a view from the mudroom out of the back door
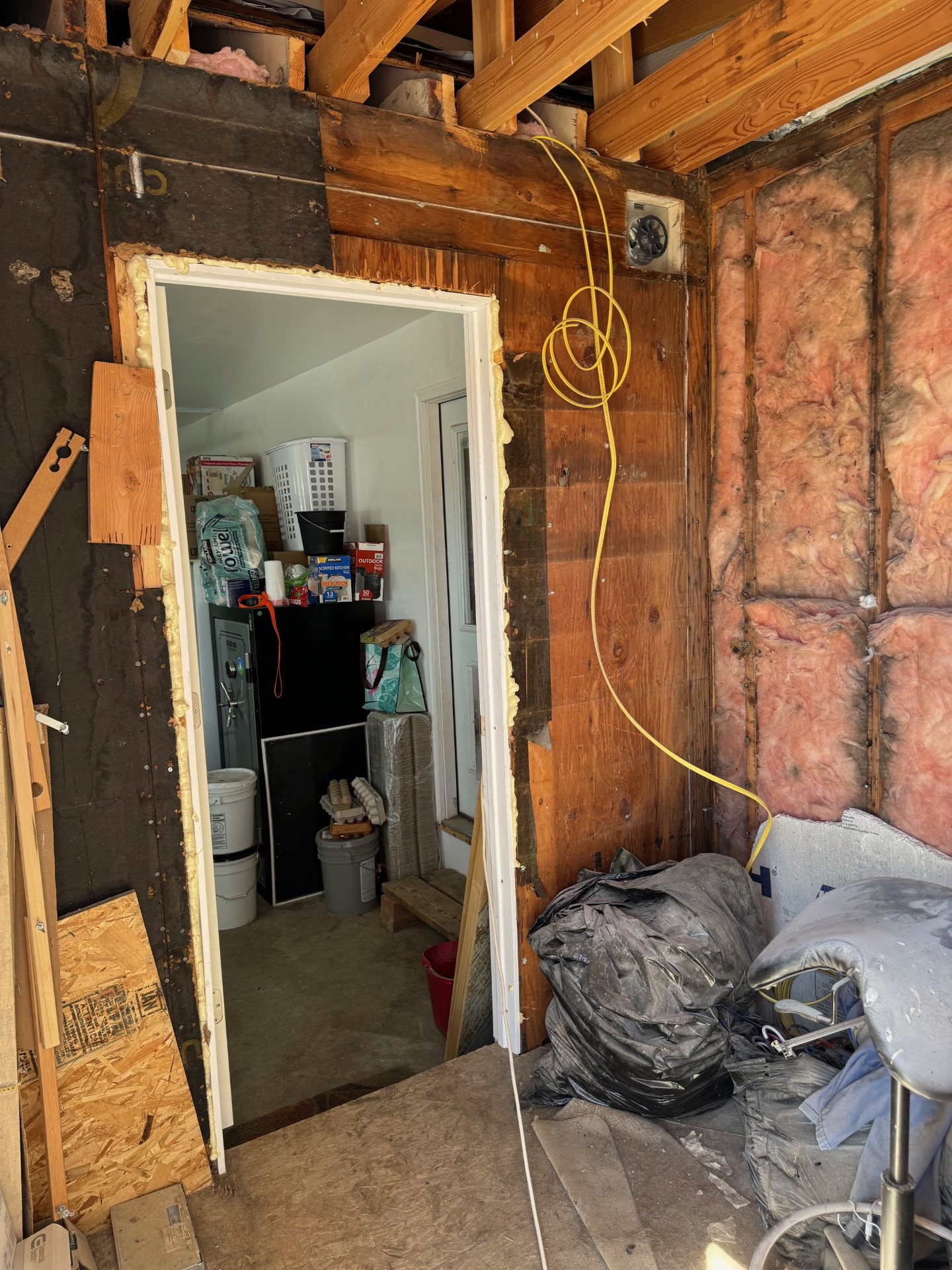
this is a view from the back door into the garage while standing in the mudroom
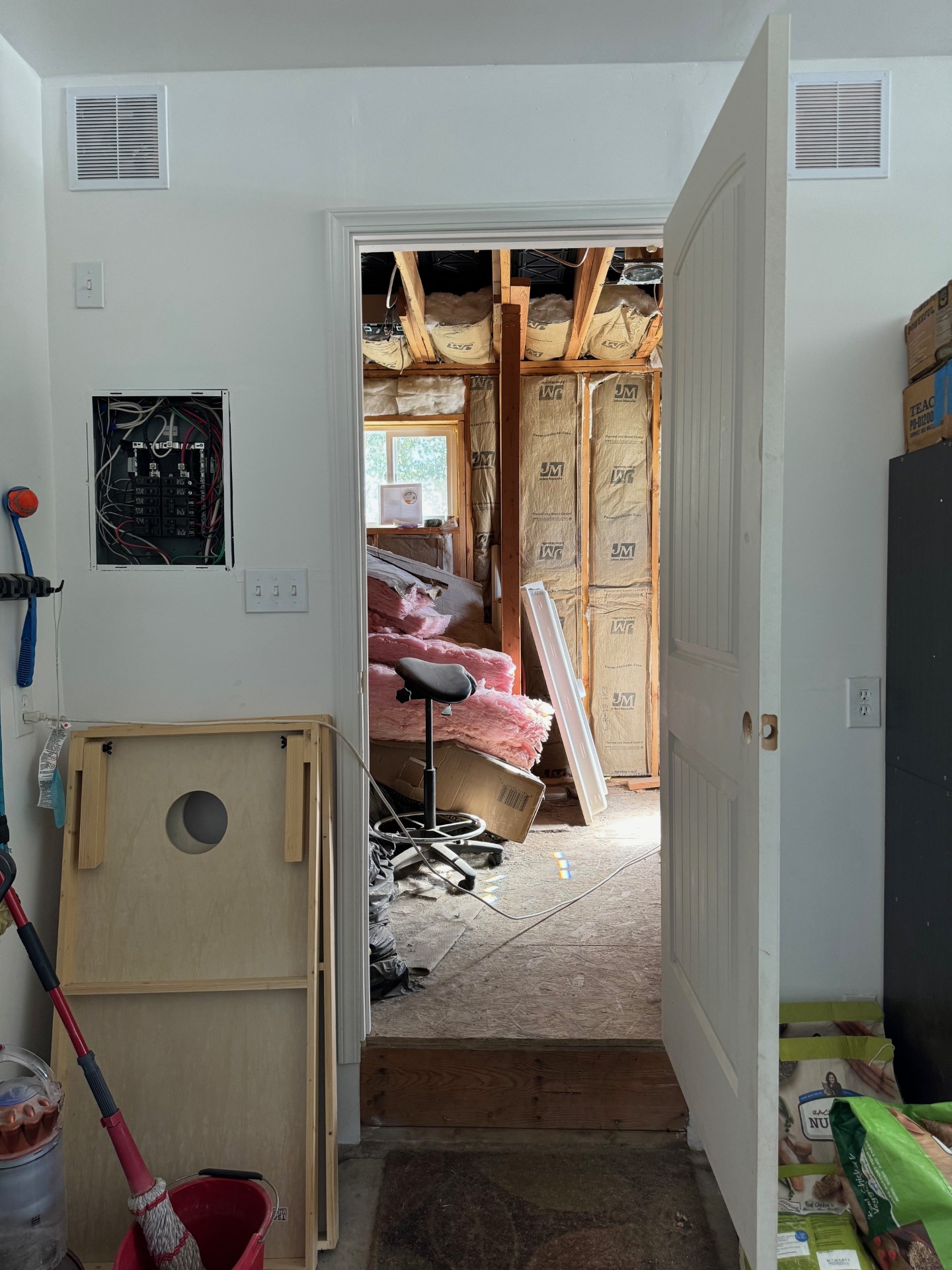
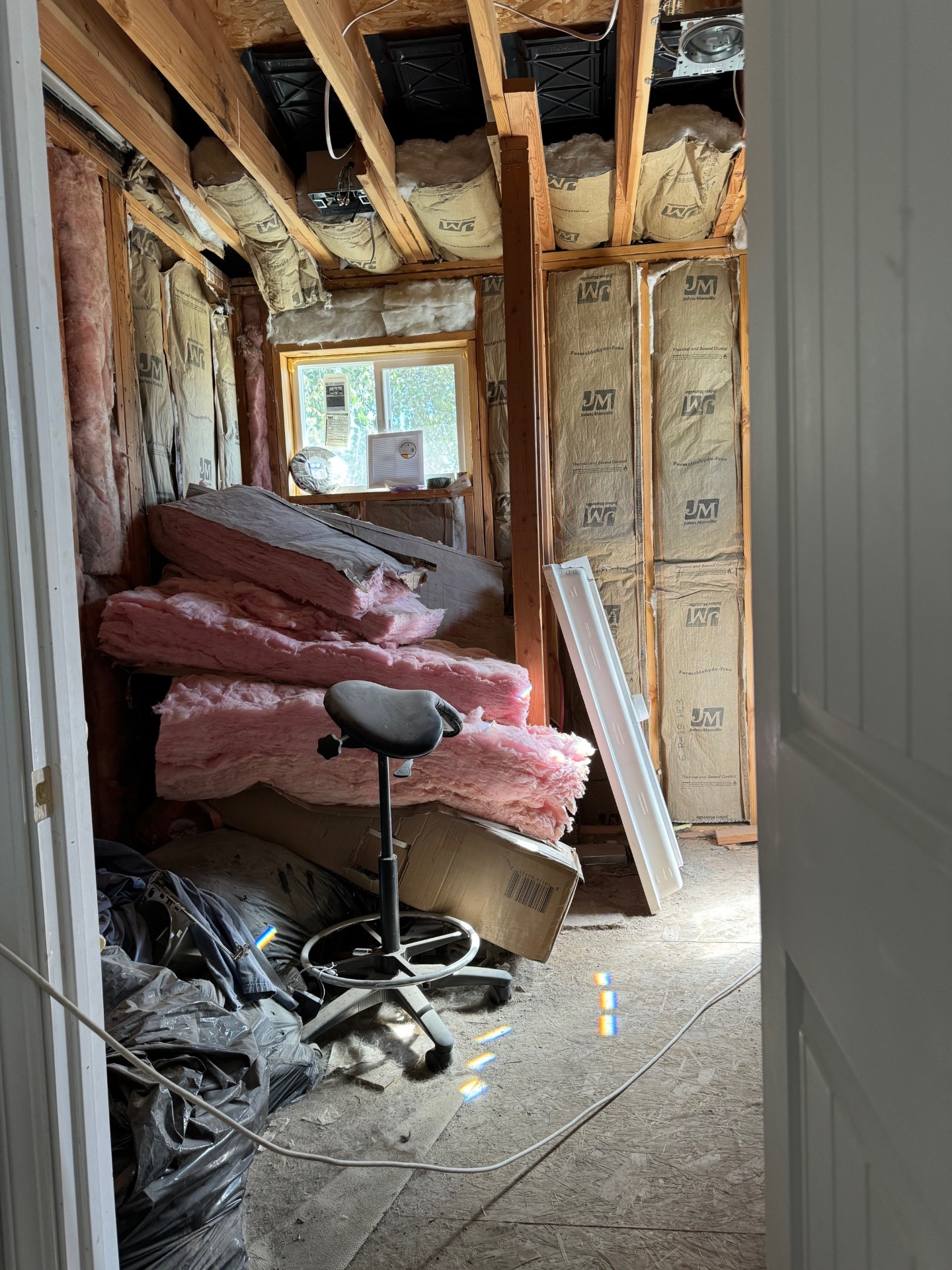
Those 2 views are from inside the garage looking in.
Rob has cleared it out. Started wiring and getting everything set up. We already have sheetrock and insulation from other projects. We bought flooring, lights and ordered the sink and faucet. I have a shelving unit in storage that we can use. As soon as we get everything set up we will go pick up cabinets and counters to fill in next to the sink area. I am thinking of the colors I will want to paint already.:)
It seems crazy to think that in May we will have been here for 3 years and it is taking us this long to get this far. I am hoping by our 3rd anniversary that we will have the inside of the house completely finished and unpacked. We shall see.
I am not sure I would have signed up for that if you would have told me that it would take this long. LOL! I have had to really deal with some of my issues. I am not a person who handles this kind of chaos for long periods of time. But the only thing that keeps me hanging on is ticking off items on the list and knowing it’s getting shorter. I also feel good when I can use areas of the house that I haven’t been able to use.
Speaking of fall-
I work with a fabric company called Poppie Cotton Fabrics and they are girls after my own heart! They love PINK!
They created a free pattern called the Pink Pumpkin quilt. They are doing a sew along. I joined in and made a few blocks. It’s totally a grab your stash and scraps and join in kind of project.
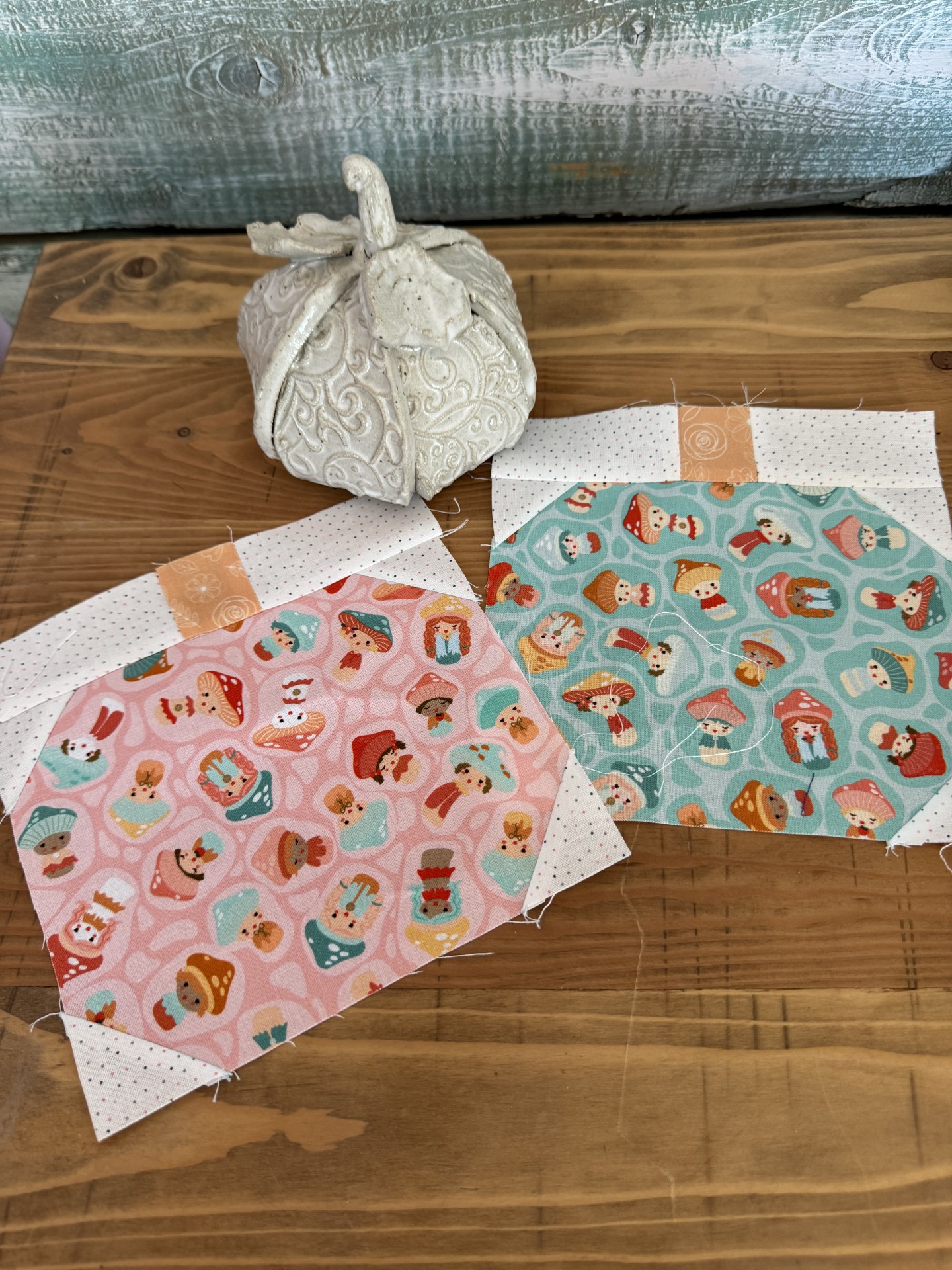
You can go to my channel and see the tutorial that I made for the blocks HERE. If you go to the video —>the link for the free download is listed in the description box as well.
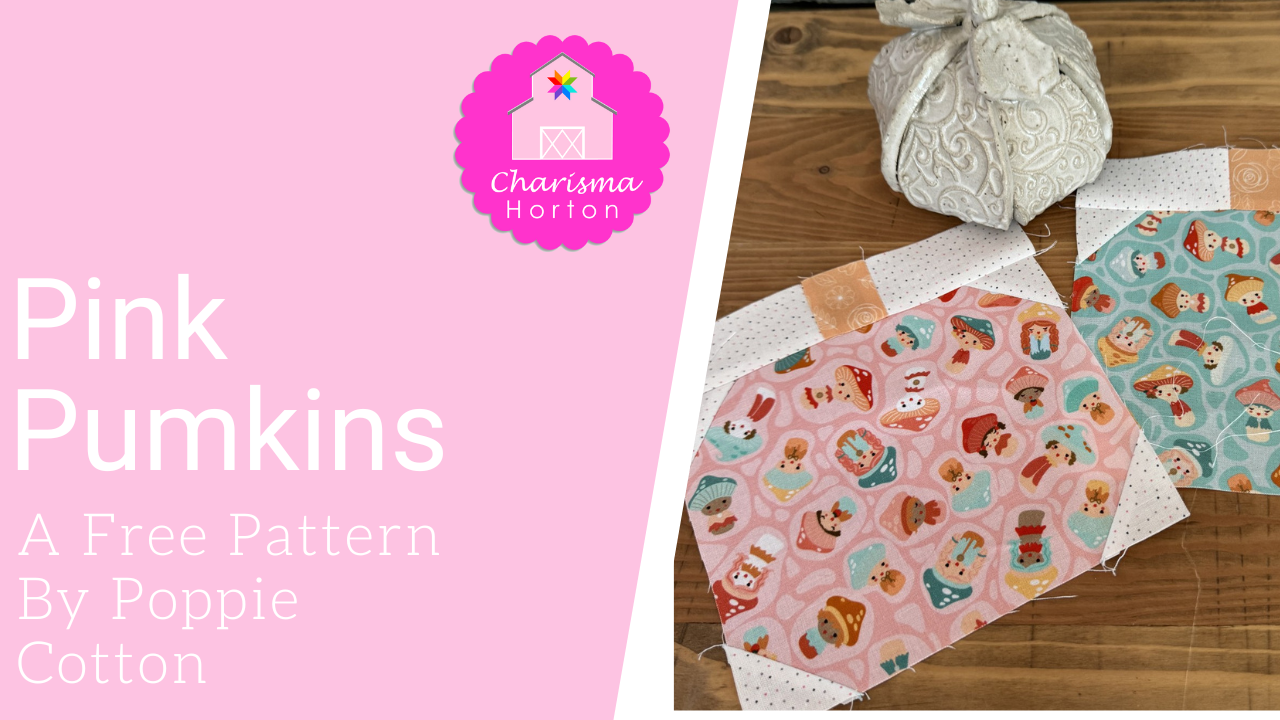
Well that is the farm house update for now. All of the things are happening and we are making progress. Slowly.
I hope you all have a wonderful fall!
Charisma
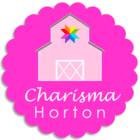


The Real Person Badge!
Hi
I cant get the contact me from to work so I am hoping you will see this comment and reply
Hi, our quilt shop is taking delivery on Clothworks Garden Fresh collection and we would like to feature and kit your Nosegay 2.0 No. CH-375 Pattern . We would like to get 6 patterns to start.
Is it best we purchase wholesale through you? or will this pattern be available soon through a distributor like Checkers? If this pattern won’t be sold through Checkers or other vendors , and we must purchase wholesale through you, please reply with what you need from me to set up wholesale with you. We will start out with an order of only 6 of the Nosegay 2.0 patterns
thank you,
Carol Detloff